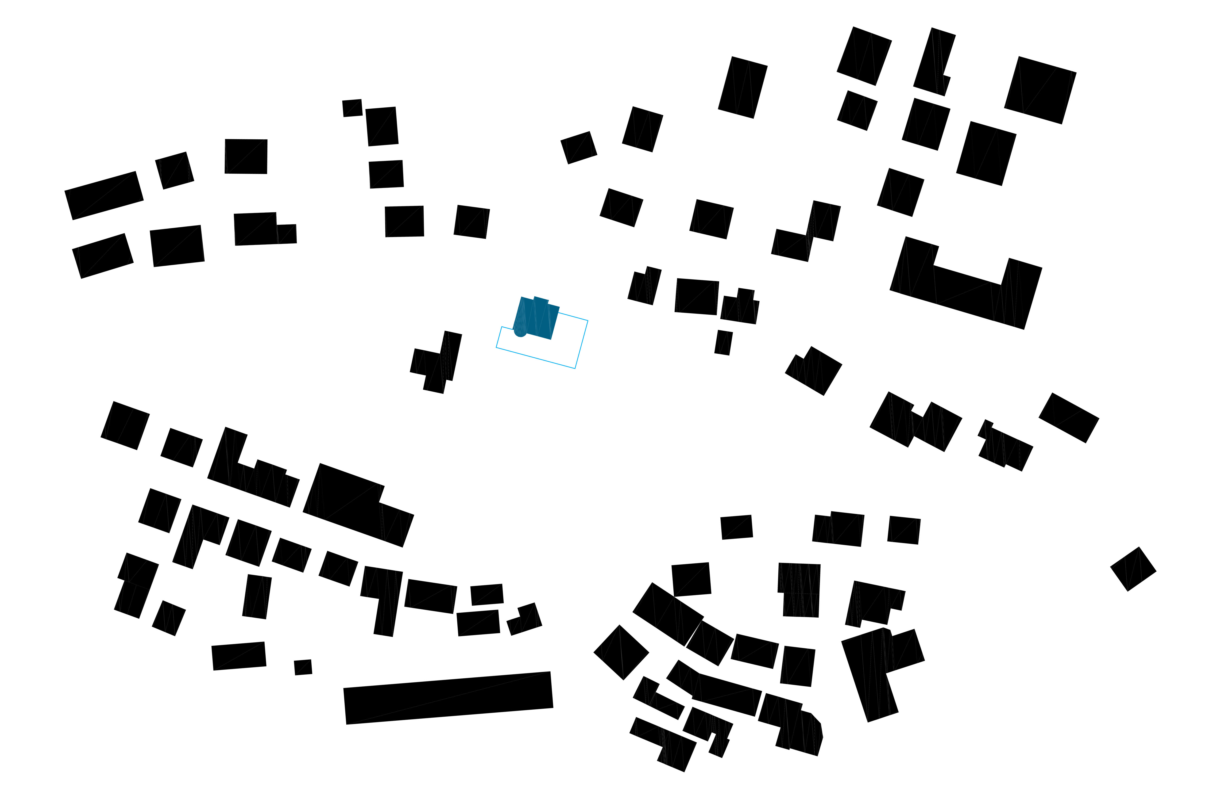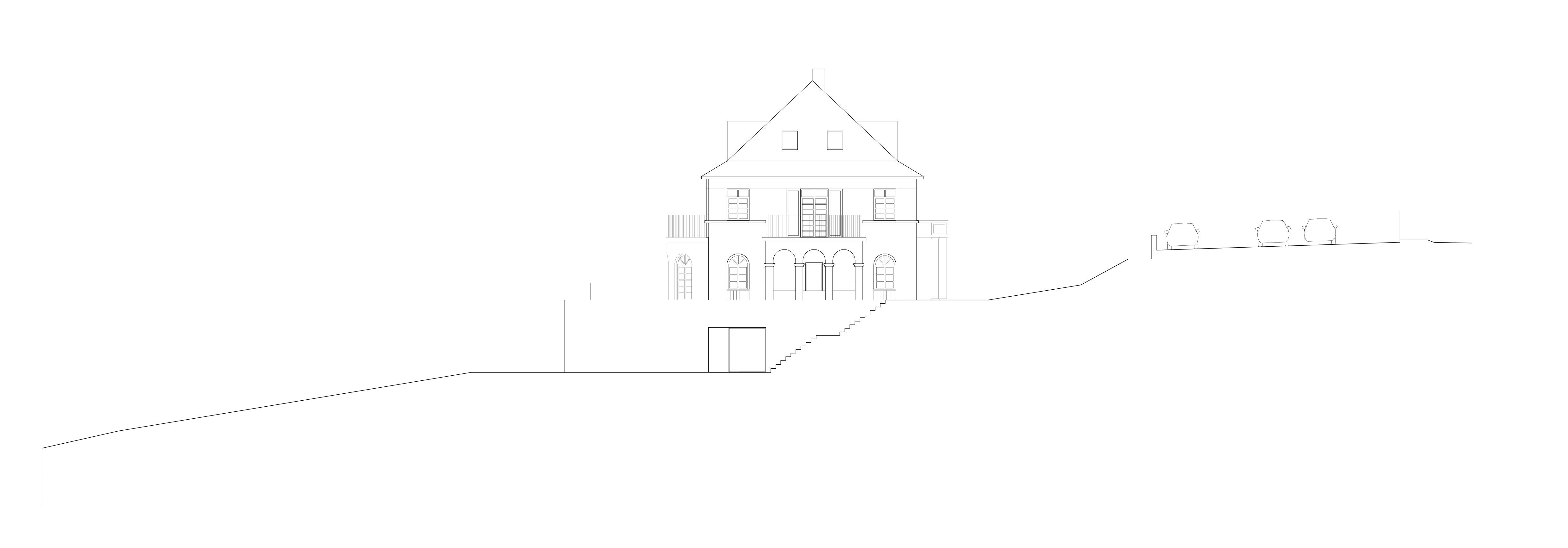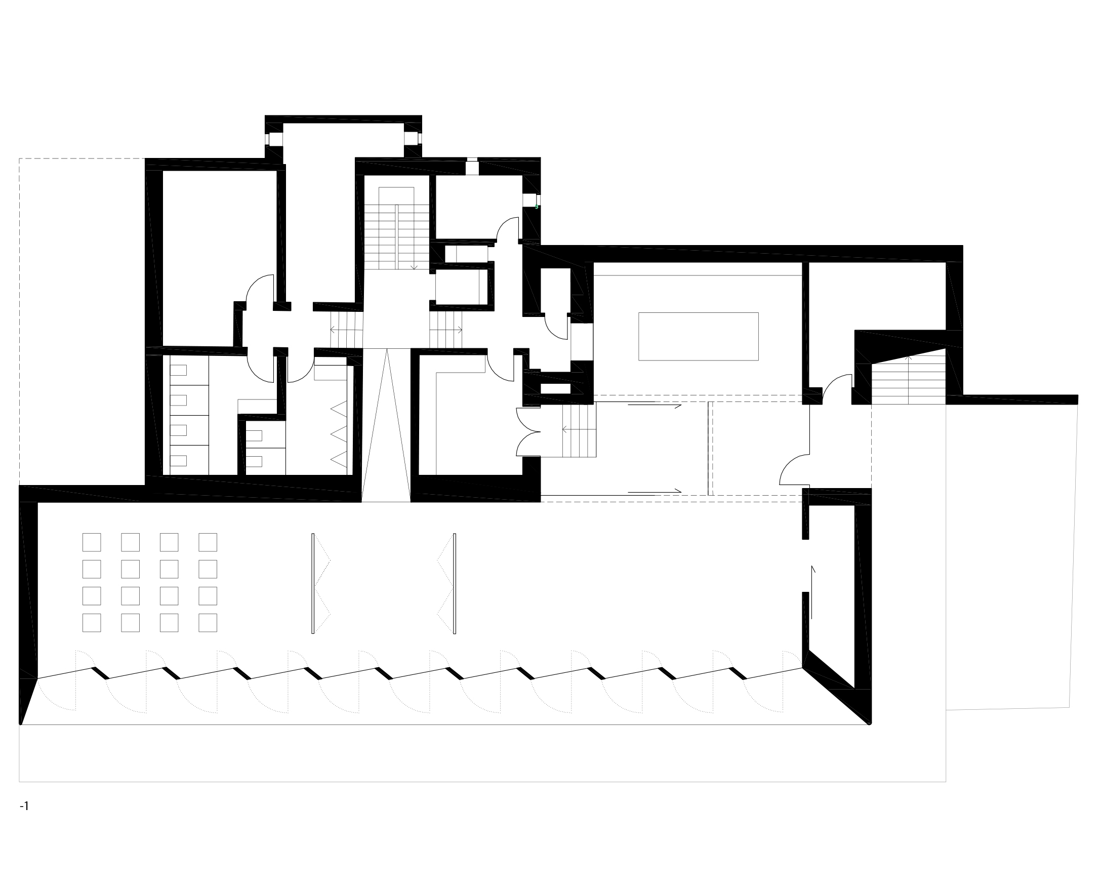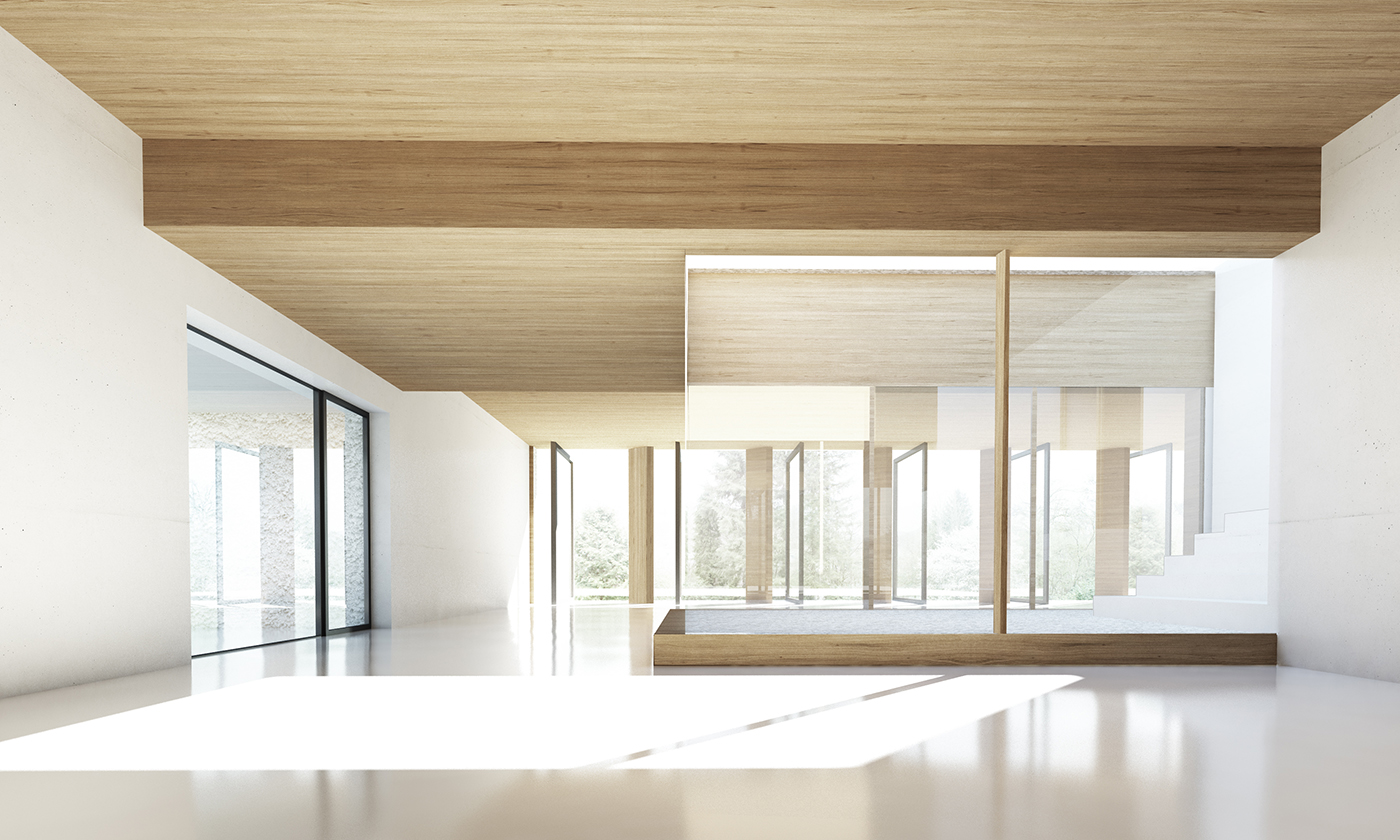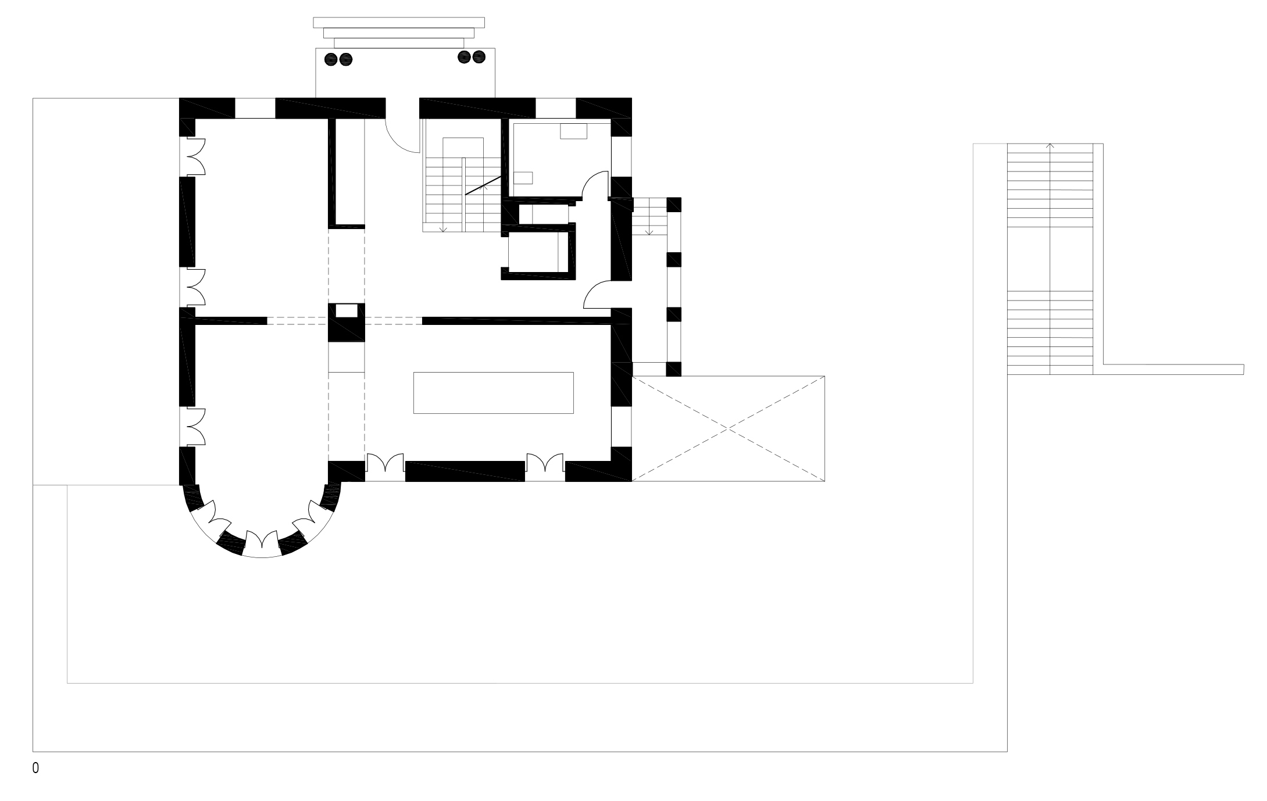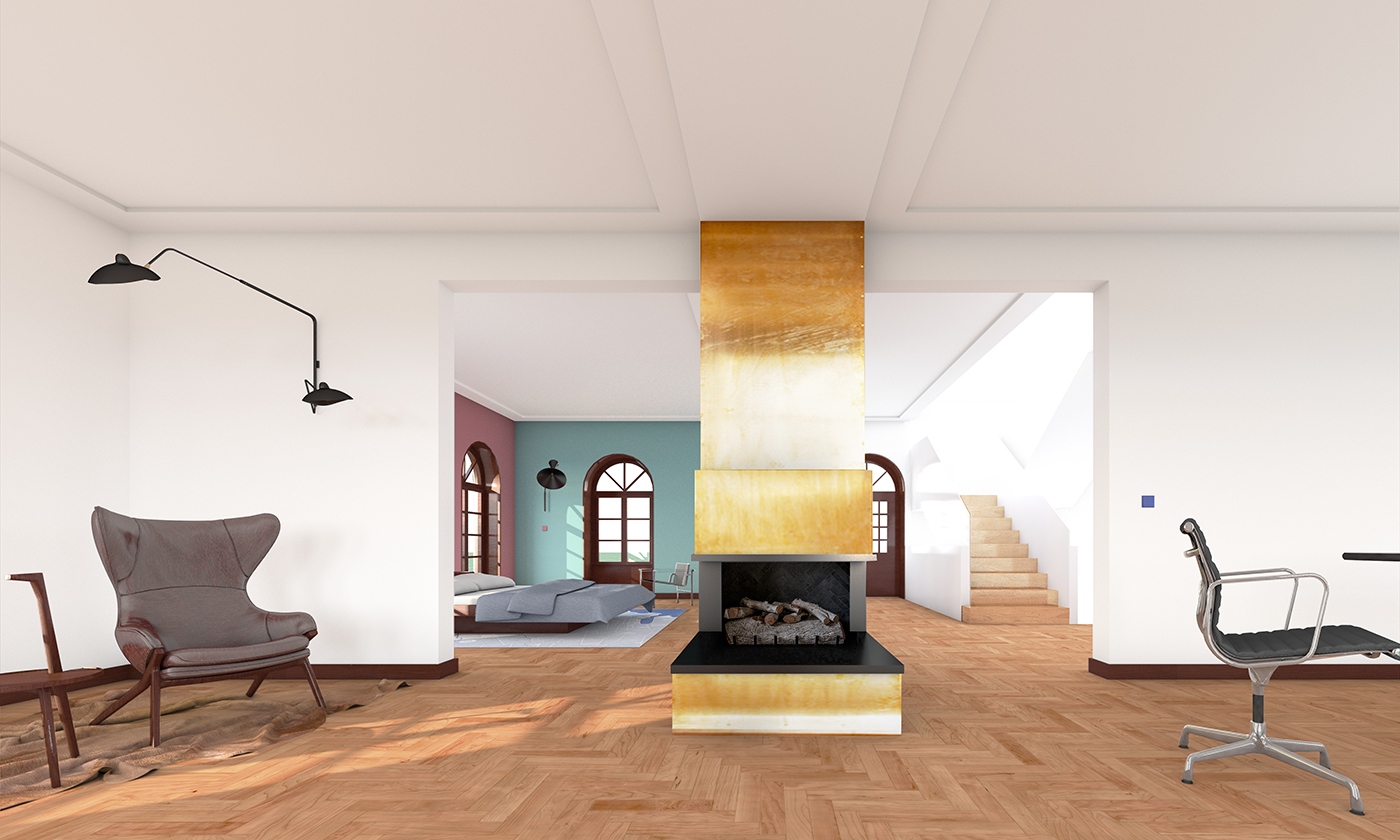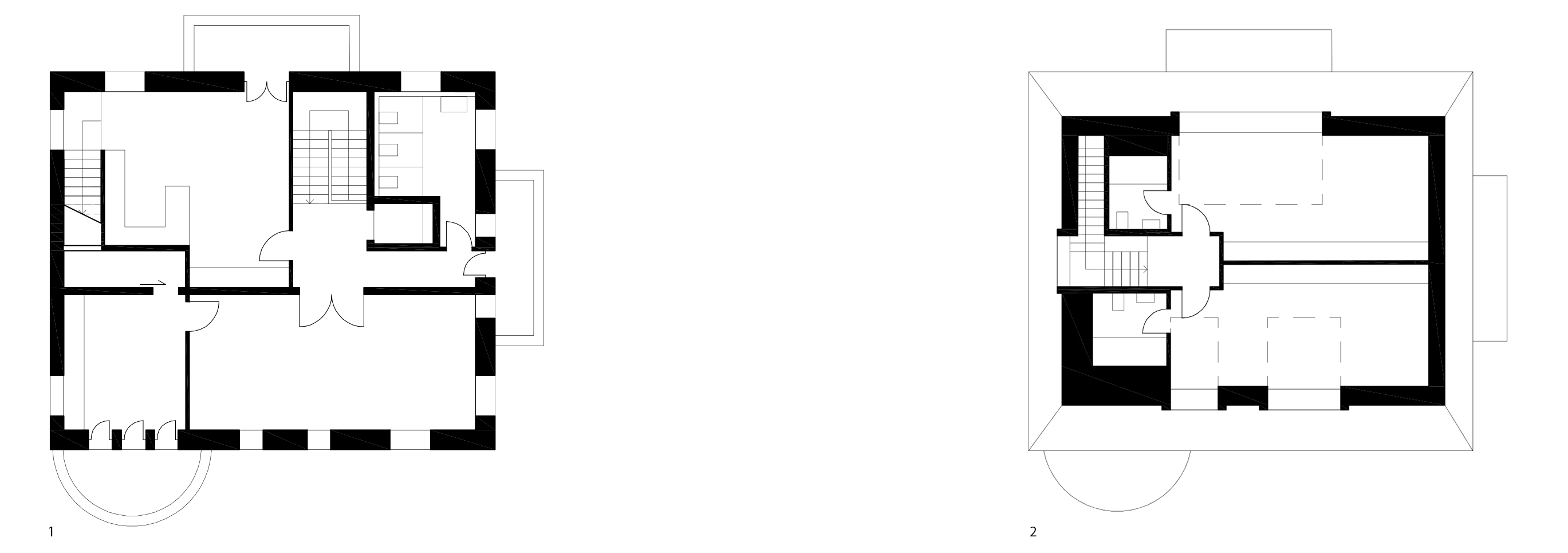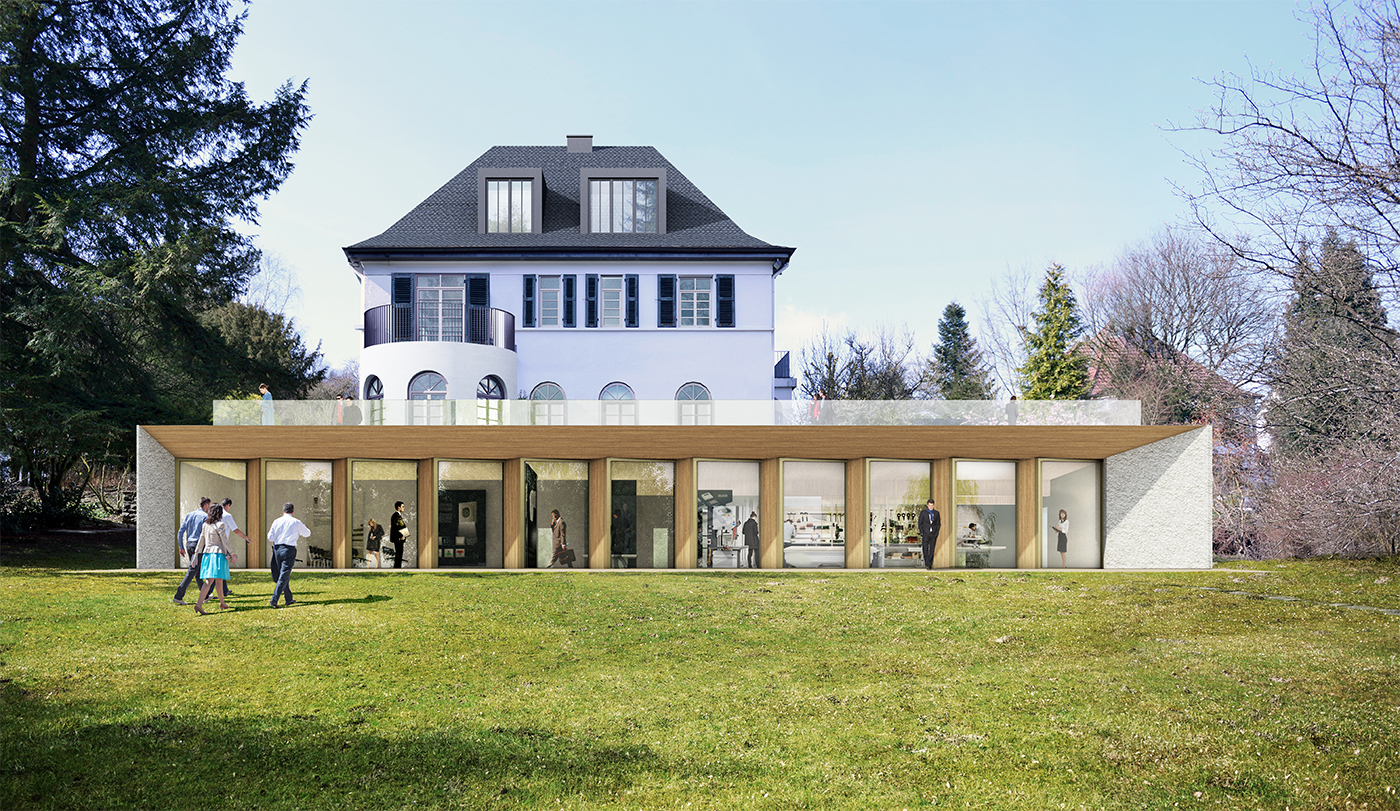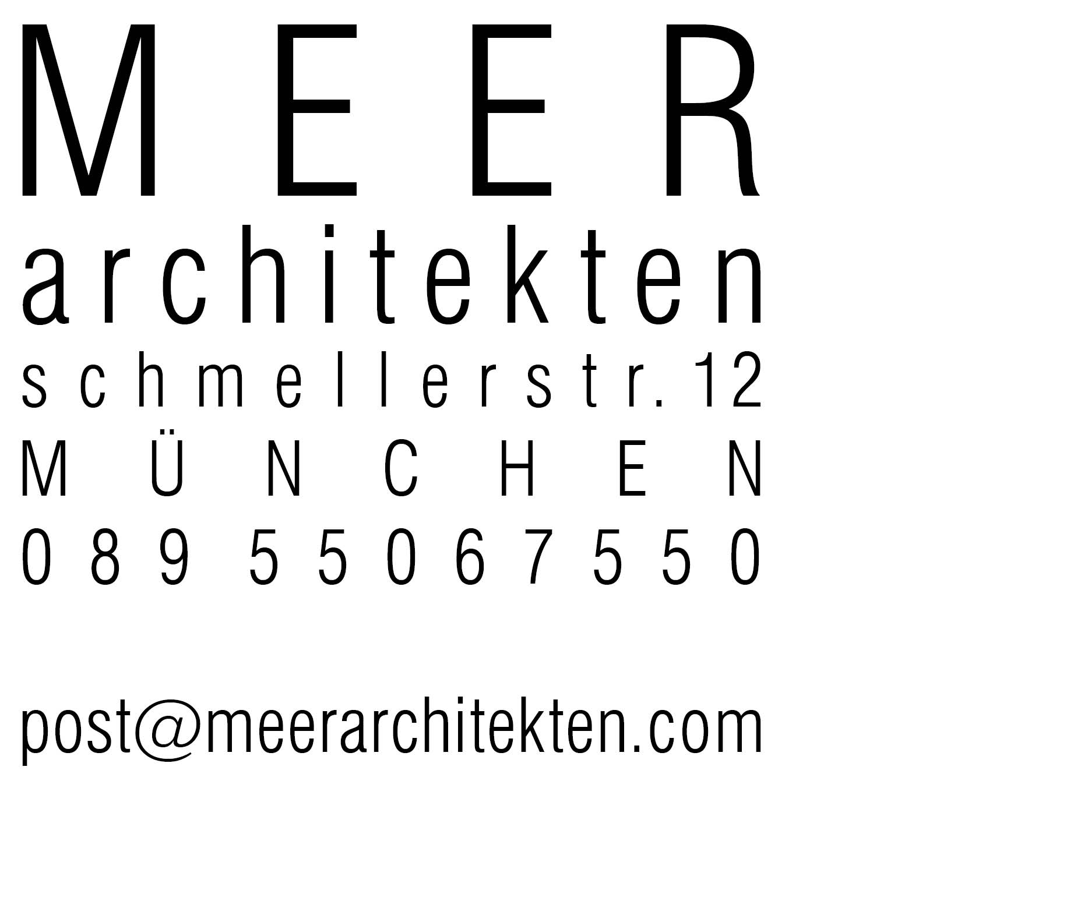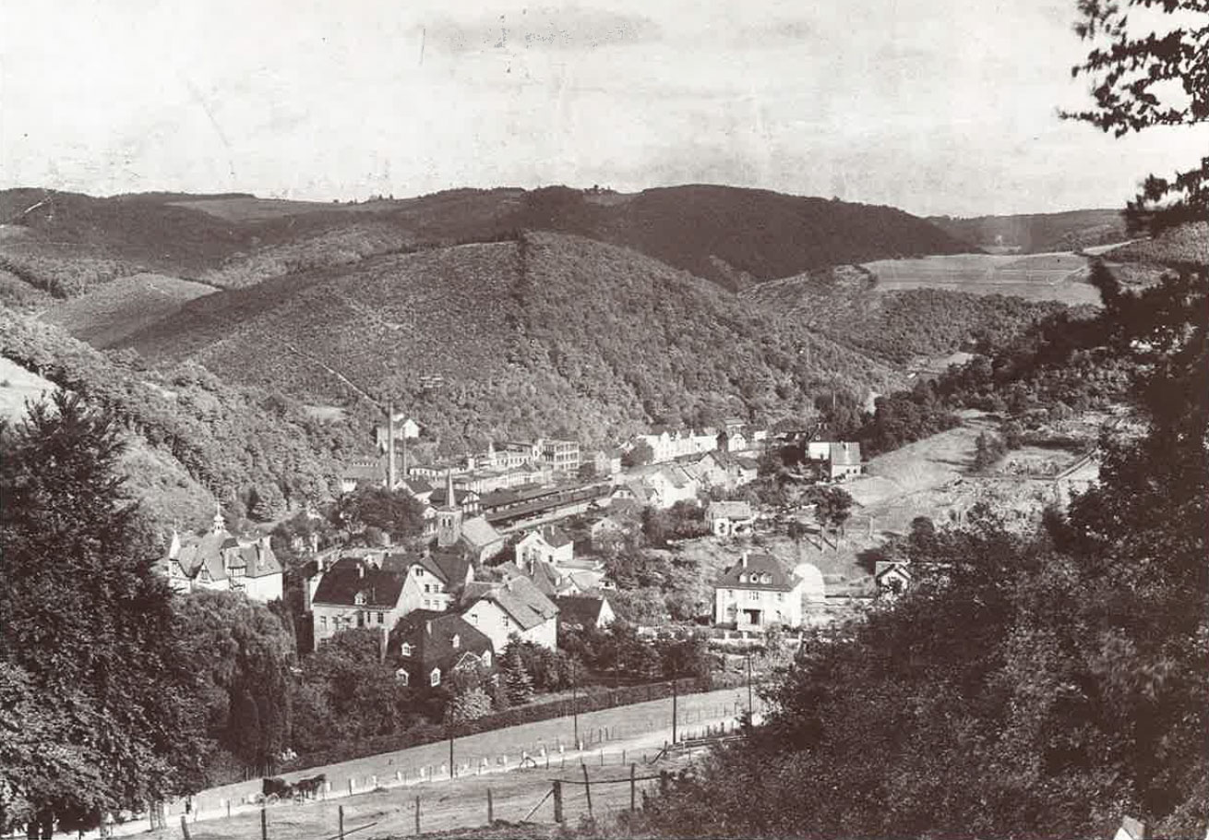
Umbau und Erweiterung der Jung Gründervilla
Wettbewerb, 2017
Der Entwurf ist in zwei Bereiche gegliedert: die Umnutzung der Jung Gründervilla von einem Wohnhaus in ein repräsentatives Gebäude für Tagungen, Arbeiten und temporäres Wohnen, sowie den Neubau einer Manufaktur mit Räumen für Besichtigungen und Produktpräsentationen. Der Zugang von der oberhalb verlaufenden Bergstrasse wird verlegt und führt nun in der Gebäudeachse auf die villa zu. Die nördlich liegende Garage wird abgerissen, um den Baukörper als Solitär zu stärken. Auch der später beschriebene Neubau ordnet sich dem unter und belässt die Villa somit als Mittelpunkt und Blickfang des Grundstücks.Die Gründervilla wird im Zuge der Sanierung und Umstrukturierung in drei Ebenen unterteilt: Eg – Repräsentation (öffentlich), Og – Arbeiten (halb-privat), Dg – Wohnen (privat). Die Fassade, die über die Jahre an die Bedürfnisse als Wohnhaus angepasst wurde, wird wieder in den Originalzustand zurückgeführt. Diese Maßnahme soll den Kontrast zum nachführend beschriebenen, modernen Neubau erhöhen und für Spannung sorgen. Der neue Betrieb der Fa. Jung sieht einen winkelförmigen Baukörper vor, der sich im Ug östlich vor das Gebäude setzt und bis zur Baugrenze läuft. Durch die Hanglage des Grundstücks wird dennoch eine großzügige, natürliche Belichtung ermöglicht. Der Baukörper soll in Verbindung mit der historischen Villa den Weg der Fa. Jung von einem einfachen Familienunternehmen hin zu einem weltweit agierenden High-Tech-Konzern wiederspiegeln.
The design is divided into two areas: the first the conversion of the Jung Gründervilla from a residential building into a space for conferences, work and living. The second area, a new extension, will create a new office space for tours and product presentations. The access from the mountain road above will be relocated and will now lead to the villa along the building axis. The garage to the north will be demolished to strengthen the building as the focal point and eye-catcher of the site. The existing villa is divided into three levels, during the renovation and restructuring: Ground floor – Public, 1st Floor – Office – (semi-private), 2nd Floor – Private living space. The façade, which had been adapted over the years to a residential building, will be restored to its original state. Heightening the contrast with the modern new building below. Jung’s new business envisages an angular structure that sits in front of the building to the east and runs up to the building boundary. The slope of the site allows for generous natural lighting. In juxtaposition with the historic villa, the building is intended to reflect Jung’s path from a simple family business to a globally active high-tech corporation.
